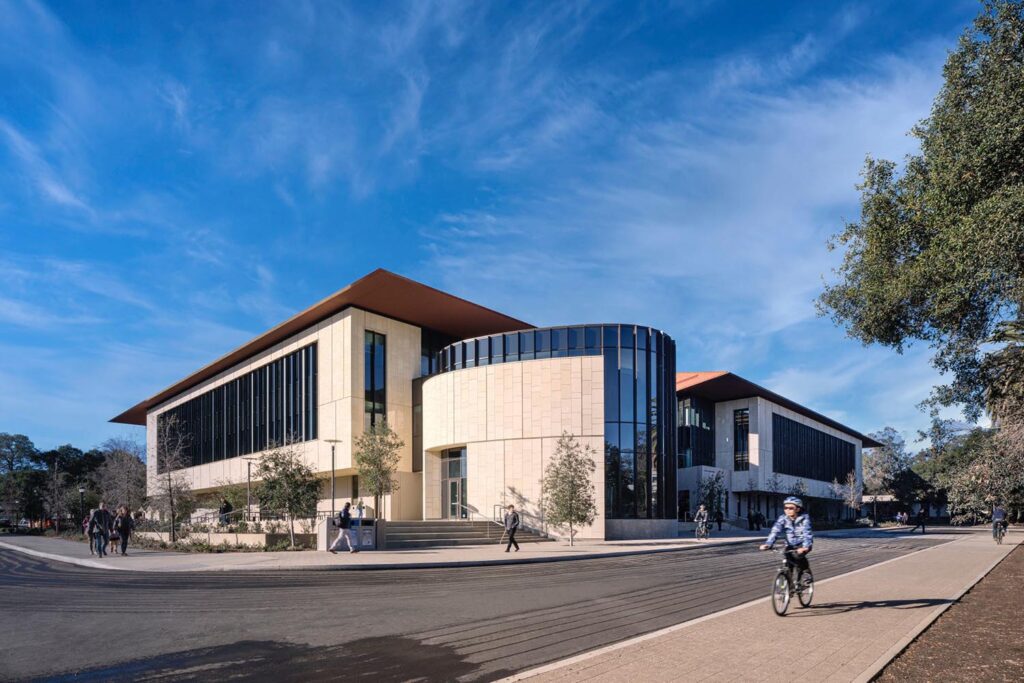Stanford invites architects to campus to consider materiality in context
The annual spring lecture series devoted to architecture, landscape, and urban design opens on April 12 with Billie Tsien, the Obama Presidential Center designer.
After three years of virtual events, Stanford’s Architectural Design Program and the University Architect’s Office are excited to welcome back the campus community and the public to the annual Spring Lecture Series in Architecture, Landscape & Urban Design.

The ChEM-H / Neuro Research Complex designed by Ennead is both a venue for the speaker series focused on materiality and a rich expression of the term. (Image credit: Tim Griffith)
The five lectures are hosted in two buildings completed shortly before the pandemic: Denning House and the ChEM-H / Neuro Research Complex. This free series is a rare opportunity for the public to experience these beautiful new spaces.
The series is a collaboration between the practical and academic sides of the profession that is rarely offered and is designed to engage the entire Stanford community of faculty, staff, students, as well as the broader community of design professionals and general architecture enthusiasts.
The theme of this year’s series is materiality, which has always played a significant role in the design of Stanford’s buildings. The rusticated sandstone walls and rich terracotta tiled roofs of the historic Main Quad remain the indelible image of the university’s architectural vernacular. But the massing and materiality of Stanford’s buildings continue to evolve as direct expressions of the campus culture and community. The two venues for this year’s lecture series clearly reflect that broad aesthetic range.
The ChEM-H / Neuro Research Complex is a dynamic new research laboratory with a staid limestone façade facing outward toward campus. It contrasts dramatically with the curved glass façade found in its central courtyard. Denning House is a more intimate academic home for the Knight-Hennessy Scholars, a sophisticated and vibrant wood-clad clubhouse nestled amongst an Oak Grove along the edge of Lake Lagunita. The stark contrast in materiality across these buildings echoes the vastly different sites on which they sit, and the academic programs contained therein.
“Since the dawn of the human race, we have harvested the natural materials around us to craft shelters to protect us from the elements. Four hundred thousand years later, we have evolved to the point where the choice of building materials is almost limitless and can be sourced from the other side of the planet if we desire,” said Zach Pozner, director of architecture at Stanford. “We asked our speakers to consider how they approach materiality in their design process and what it expresses about program, place, culture, and more.”
The series starts on April 12 with world-renowned architect Billie Tsien from Tod Williams Billie Tsien Architects. Tsien is working on the Obama Presidential Center – a campus and resource for collective civic engagement in Chicago’s South Side. Founded in 1986, TWBTA believes that architecture is the coming together of art and use. This belief was perhaps best exemplified in its American Folk Art Museum design. The museum’s exterior was a bold expression of materiality that garnered universal acclaim when it was completed in 2001. Clad in 63 visually dazzling panels cast in copper and bronze, the façade was a sculpture intended to represent an abstracted open hand. Unfortunately, the Museum of Modern Art bought and then demolished the building in 2014, but the distinctive façade panels were saved.
Next in the series
April 26 – Michael Boland is the Chief Park Officer for The Presidio Trust in San Francisco, California. Recently honored for Lifetime Achievement by the American Society of Landscape Architects, he has spent the past 22 years guiding the transformation of the Presidio from an underutilized Army post into a dynamic mixed-use destination for San Francisco residents and visitors. His recently completed Presidio Tunnel Tops project offers amazing Golden Gate views from a network of beautifully landscaped communal lawns and play spaces.
May 10 – Meejin Yoon Yoon is the dean of the College of Architecture, Art, and Planning at Cornell University and co-founder of the architecture firm Höweler+Yoon. She has profoundly impacted both design education and design practice, working on a broad range of buildings, landscapes, and memorials. Her recently completed Moongate Bridge project in Shanghai draws upon a poetic cultural analysis to create a new communal park with active recreational programming.
May 24 – Ted Flato founded the architecture firm Lake|Flato in 1984. He is known for straightforward regional designs that leverage each unique site and connect people to the natural environment. His recent focus has been on residential, higher education, and eco-conservation projects, including the American Institute of Architects Committee on the Environment (COTE) Top Ten Award-winning ASU Polytechnic Academic Campus in Mesa, Arizona; the new Midtown Arts & Theater Center (MATCH) in Houston, Texas; and the Naples Botanical Garden Visitor Center in Florida.
June 8 – Jeff Kovel founded Skylab in 1999 as a laboratory to develop and build progressive architecture. He creates engaging and immersive spaces with an exterior vernacular that is hauntingly dark yet warm and enveloping. After two decades of crafting unique jewel-box projects, he recently completed the Serena Williams Building – the largest Structure at Nike World Headquarters in Beaverton, Oregon.