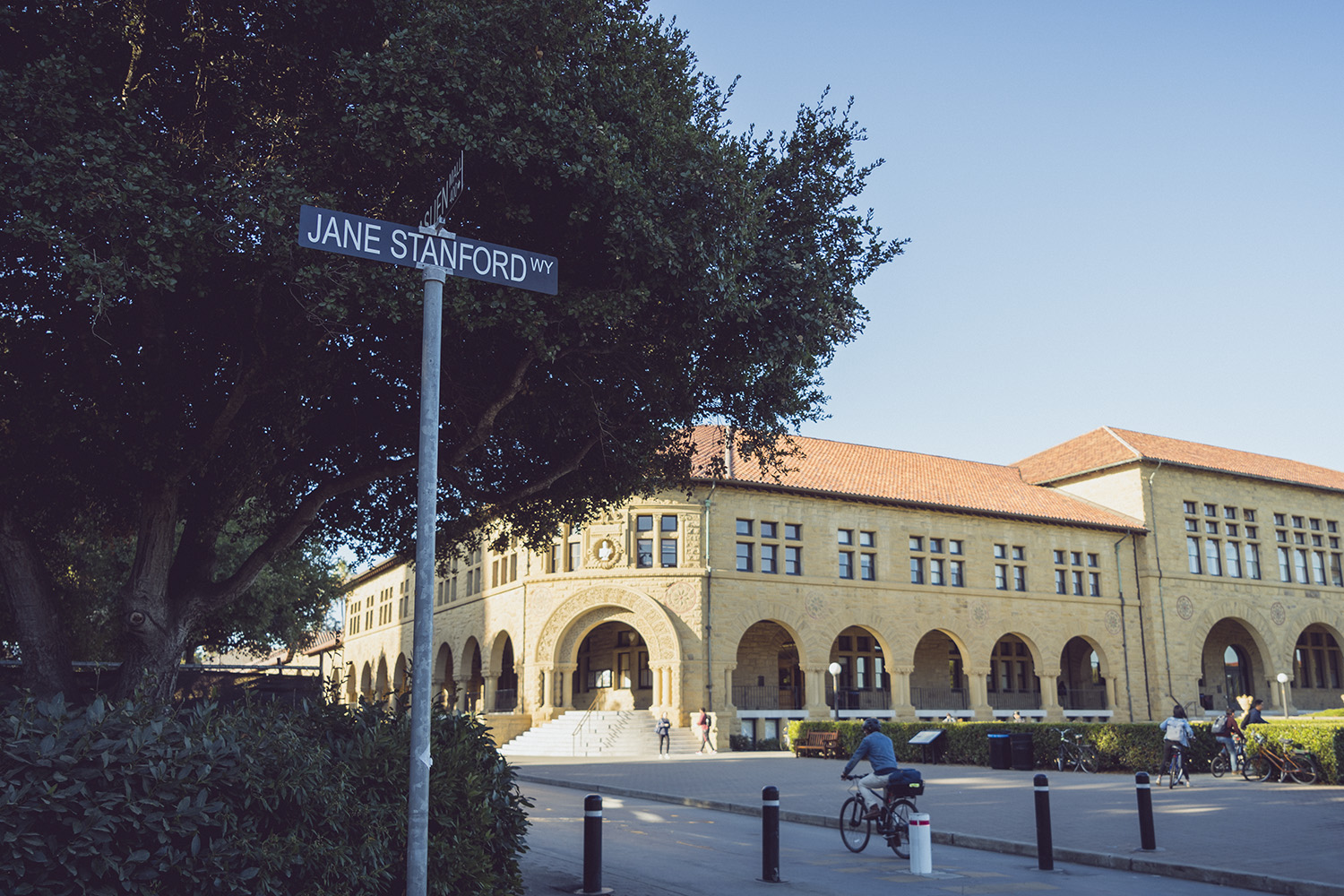What to know about campus traffic detours
Several construction projects are underway at Stanford, creating bike and pedestrian traffic detours. Here’s what to know and how to navigate campus.
Across Stanford, several planned or active construction projects are creating traffic detours that bicyclists and pedestrians will need to take to navigate the university.

Bicyclists and pedestrians are encouraged to use Jane Stanford Way during construction. (Image credit: Farrin Abbott)
In the center of campus, the Graduate School of Education is undergoing a renovation and expansion of its facilities. Directly adjacent is the Lasuen Escondido Circulation Improvement (LECI) project, which will enhance traffic flows in the area between Meyer Green, the Claw (White Memorial Fountain), and the Clock Tower.
The GSE project was originally intended to begin construction following the initial phases of the LECI project, but “there is currently some overlap between the two projects,” said Steve Bui, director of civil projects in the Department of Project Management.
The LECI project has temporarily closed the traffic circle at the intersection of Lasuen and Panama malls (near the Claw). Bicyclists and pedestrians are encouraged to use Jane Stanford Way or Crothers Way (behind Hoover Tower) to travel between the east side of campus and the Main Quad and points beyond.
Construction of the George P. Shultz Building is also occurring nearby, but with minimal impacts to traffic flows. The adjacent Galvez Mall is open to pedestrians.
Bui said that many factors can affect the timing of projects, including permitting and inspections, weather conditions, contractor availability, funding, and availability of skilled labor, materials, and equipment. He noted that Stanford does its best to work on construction projects during school closures and the summer quarter when fewer people are on campus.
“But these small windows of time are not necessarily enough for us to finish the entire project,” Bui said.
Construction timelines may also depend on the type and scale of the project; the scheduling needs of the school, department, or lab undergoing construction; camps and conferences; and if the delivery of the completed project must coincide with a particular term or date on the academic calendar. Bui said it’s important to note that each project is unique and its needs, goals, and timelines will vary widely.
Supporting research and education
All of Stanford’s construction projects are meant to support the university’s goal of furthering research and education.
The GSE project includes extensive improvements to the existing Education Building (also known as the North Building), construction of a new four-story South Building, a limited remodel of the existing Barnum Hub, and associated landscape, utility, and site improvements. The project will bring the school’s faculty, students, and staff together in one location for the first time and serve as home for the Stanford Accelerator for Learning.
David Lenox is the university architect and executive director of campus planning and design. He said that construction of a new GSE courtyard will require rerouting the current bicycle and pedestrian traffic on Escondido Mall between Meyer Green and the Clock Tower.
“These improvements will lead to a new and improved roundabout at the intersection of Lasuen Mall and Panama Mall,” he said, adding that the new design improvements are tailored to accommodate an increased flow of bikes, and a safer system of crossings and circulation for pedestrians. “Although the bike circulation from Meyer Green to Escondido Mall will be eliminated, the three-way intersection at Lasuen Mall and Escondido Road will also be enhanced with an improved roundabout as well.”
The interior of the renovated GSE has been designed for more efficient use of space and will be outfitted with the latest technology to support contemporary teaching, learning, and educational research. An Educational Forum in the North Building will serve as a vibrant hub for the GSE and, in conjunction with other convening spaces and classrooms, will enhance GSE and community connections to foster innovation, collaboration, and outreach. The GSE project is slated to finish in spring 2025.
The George P. Shultz Building, located next to Hoover Tower, will allow for deeper collaboration between fellows and visitors of the Hoover Institution. The 55,000-square-foot facility will include three levels of offices for Hoover fellows and research support staff and convening space on the ground floor. The basement features a new, state-of-the-art digitization studio that will enable greater access to the Hoover Institution Library & Archives’ world-renowned collections.
Lenox said that prior to commencing campus construction, the Stanford capital project teams work closely with contractors to coordinate construction logistics with the vehicular, pedestrian, and bicycle circulation in and around the projects.
“While at times the rerouting of circulation around a construction site may seem inconvenient, it is most often a temporary means to minimize risk for students, faculty, staff, and visitors,” he said.
To see a complete list of projects and to subscribe to the HEADSUP newsletter for project updates, visit the HEADSUP website.