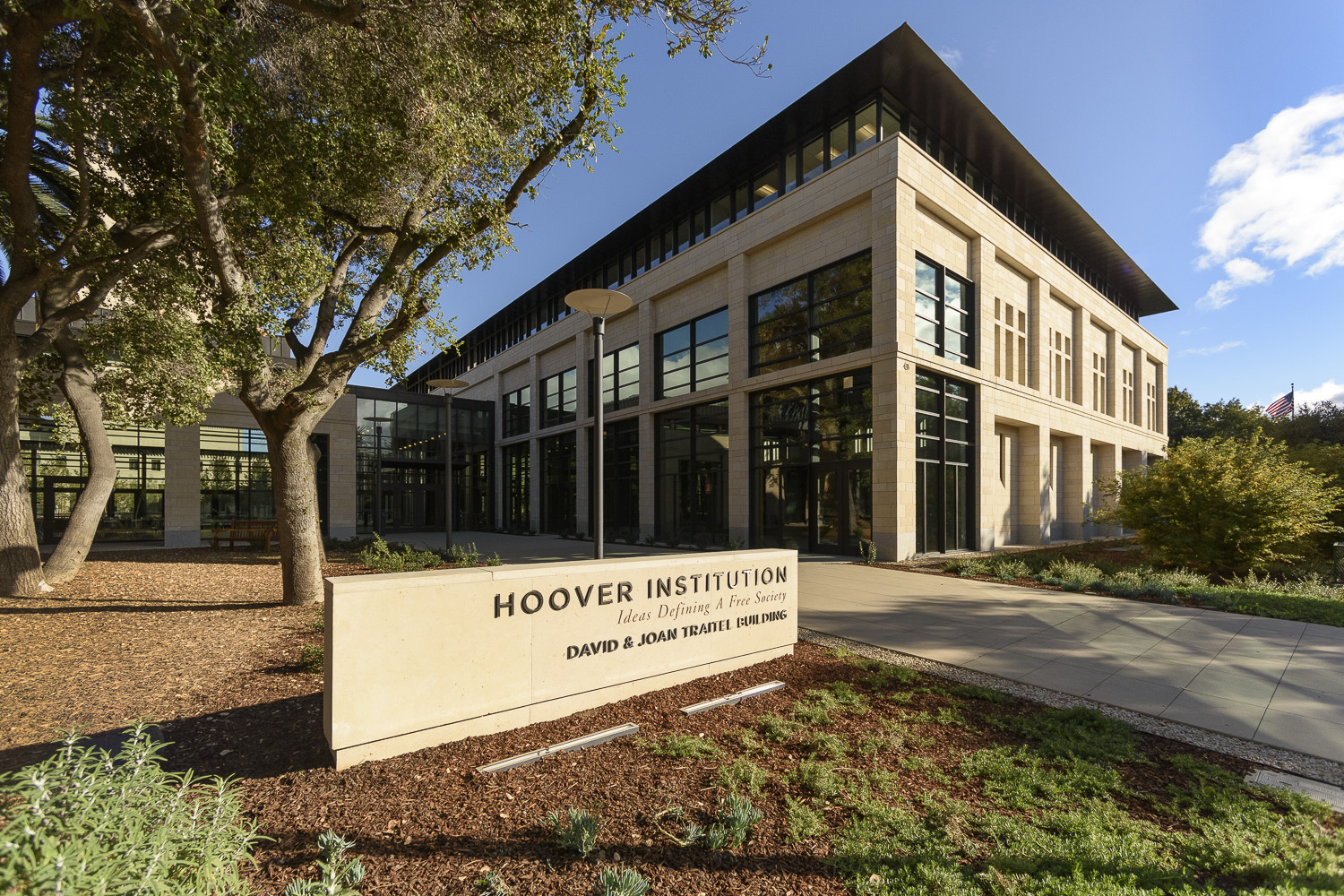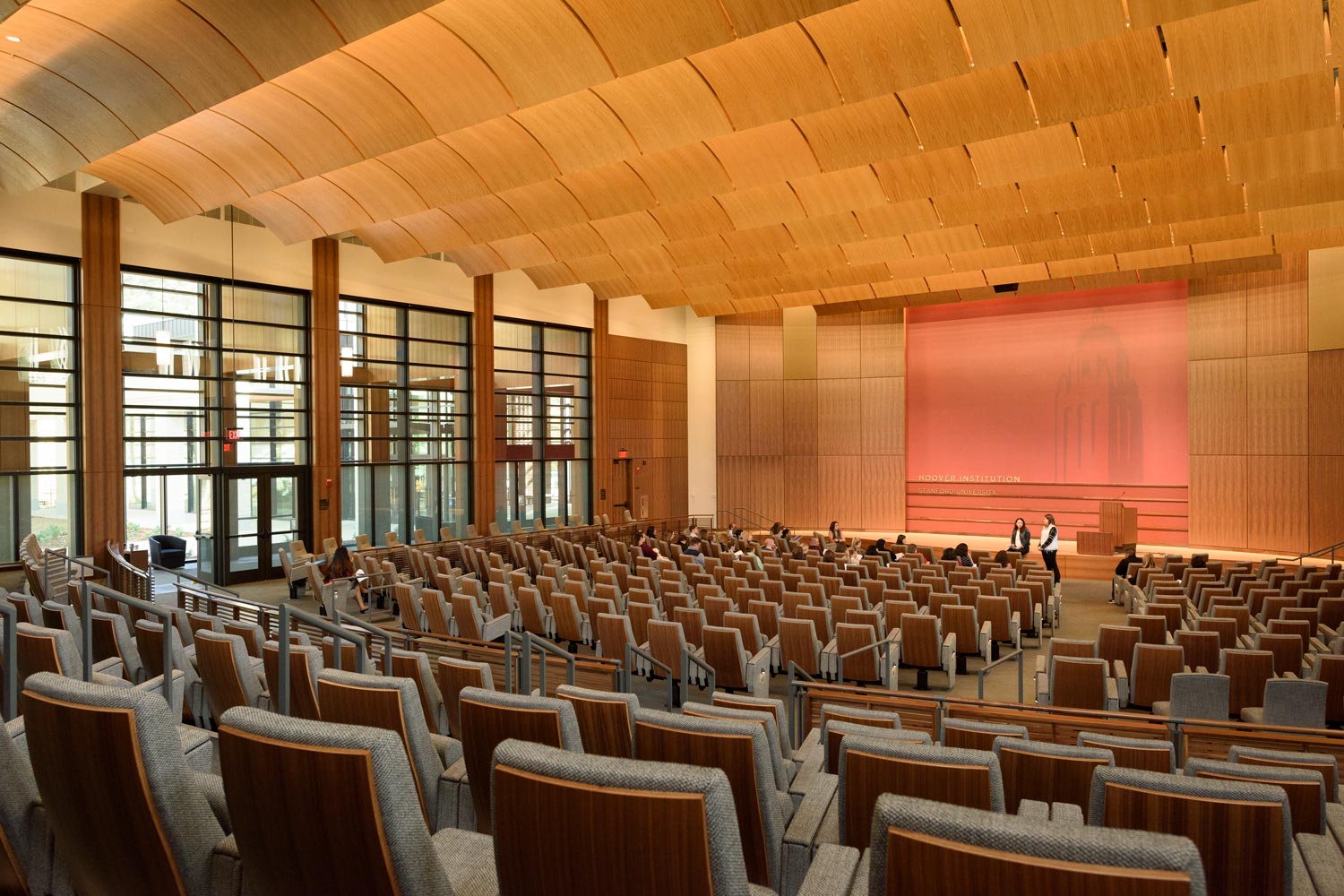Hoover opens new David and Joan Traitel Building
The dynamic space is designed to enhance cooperation and efficiency across Hoover’s departments and provide conference and workshop facilities to host hundreds of visitors.
The new 55,000-square-foot David and Joan Traitel Building provides the Hoover Institution a dynamic space for collaboration that is expected to enhance cooperation and efficiency across Hoover’s departments.

The Traitel Building adds much needed space for Hoover’s staff to work and collaborate. It also provides facilities to host hundreds of visitors to conferences and workshops. (Image credit: L.A. Cicero)
The Traitel Building, which began construction in September 2015, represents a continued effort to update Hoover facilities as part of its master plan, a forward-looking effort dedicated to revitalizing and renovating Hoover’s physical resources.
“Having a space like the Traitel Building on the Hoover campus opens up a whole range of new educational activities with direct engagement of Hoover scholars in a state-of-the-art environment,” said Scott Atlas, the David and Joan Traitel Senior Fellow at Hoover. “The architecturally open spaces in the building, including the auditorium but also the numerous other rooms and venues, highlight access, and provide a truly inviting atmosphere for the Stanford campus and students to integrate with Hoover faculty. It is an exciting addition to Hoover and to Stanford.”
The new building addresses Hoover’s impressive growth – the institution now has 175 fellows. The $65 million structure stands on the site of the former Cummings Art Building on Lasuen Mall, west of Hoover’s other three structures – Hoover Tower, the Herbert Hoover Memorial Building and the Lou Henry Hoover Building.
The Traitel Building adds much needed space for Hoover’s staff to work and collaborate. It also provides facilities to host hundreds of visitors to conferences and workshops throughout the year. In the past, Hoover often needed to hold such events at other sites on campus or outdoors in tents.

The building’s 400-seat auditorium is equipped with a sophisticated audio system and acoustic walls that allows visitors, wherever they are seated, to hear comfortably and easily. (Image credit: L.A. Cicero)
The building’s first floor houses a modern and spacious 400-seat auditorium named in honor of Everett “Sparky” Hauck, and his wife, Jane. The space provides the comfort of theater-style seating with plush, fixed seats and ample legroom in a professional atmosphere. The venue is equipped with a sophisticated audio system and perforated acoustic walls that allows visitors, wherever they are seated, to hear comfortably and easily. There’s even a green room backstage for presenters.
The venue was christened in August by Hoover’s Summer Policy Boot Camp, a weeklong program for college students and recent graduates from around the country interested in public policy.
“The new Traitel Building offered a truly outstanding venue for this inaugural summer policy event directed at students, the first event of its type for Hoover,” said Atlas, who directed the event. “The auditorium itself was a magnificent space, large enough to hold a very sizable audience, but, at the same time, it was intimate in its ambience and feel. Many students noted how beautiful the space was and how comfortable they felt, even though the program was intensive and full-day in length.”
Also housed on the ground floor is Blount Hall, a 440-seat multipurpose and dining room named in honor of William Blount (AB ’52, MBA ’57). The room is bathed in natural light thanks to large vertical windows on the hall’s south side. The space is also adorned with vintage historical posters providing a classic feel to an otherwise modern space.
The first floor also has a spacious pavilion with glass walls, offering a view of Hoover Tower, as well as Fairweather Courtyard, made possible through the generous support of Arthur and Joanne Hall, with ample seating for outdoor meetings or contemplation.
The second floor’s conference spaces are also available for Hoover fellows to use and are intended to foster increased collaboration with staff and leadership on specific projects. Jeff Jones, assistant director of operations and a research fellow at Hoover, said the institution’s staff was too dispersed while residing in the Hoover Memorial Building.
“Now that we’re all on one floor, we can work more as a team,” he said.
A dedication for the Traitel Building, Hoover’s first new facility in nearly four decades, is scheduled for Oct. 22.
